Badoney Church of Ireland in the Glenelly Valley is typical of new Anglican churches funded by the church’s ‘Board of First Fruits’. Known as the ‘tower and hall type’, they followed the Georgian norms of simplicity and proportion and, as with this one, tend to be located on or near to the site of the preceding medieval building. Churches such as these invariably had a small extension at the end to house a chancel added later. A medieval feature, these became popular again in the Church of Ireland in the Nineteenth Century. The chancel to this building was added in the 1860’s.
|
24. Georgian Church- Upper Badoney Parish Church.
Badoney Church of Ireland in the Glenelly Valley is typical of new Anglican churches funded by the church’s ‘Board of First Fruits’. Known as the ‘tower and hall type’, they followed the Georgian norms of simplicity and proportion and, as with this one, tend to be located on or near to the site of the preceding medieval building. Churches such as these invariably had a small extension at the end to house a chancel added later. A medieval feature, these became popular again in the Church of Ireland in the Nineteenth Century. The chancel to this building was added in the 1860’s.
0 Comments
23. Georgian houses- Bowling Green, Strabane
The houses lining the Bowling Green are also Georgian in style and date from near the end of the period – the 1830’s. They also have carefully proportioned sash windows with small panes with decorated doors. They are similar to buildings constructed right across Ireland and Britain at that time. 22. Georgian Shop- Gray’s Printer’s.
Strabane was thriving during the Eighteenth century and Gray’s printers is a very good example of the sort of elegant shops that could be found in the town. Also in the Georgian style it has a bow fronted window of high quality and a date of 1760 inscribed over the door. It has been preserved because of its link to John Dunlap, printer of the American Declaration of Independence who reputedly served his time in the shop, one of 10 printers in the town, before emigrating to America. It is now in the ownership of the National Trust and houses a good tea shop on the ground floor. 21. Georgian Courthouse – Lifford Courthouse.
Also of the style, but a little more assertive, is Lifford Courthouse. Designed by the architect Michael Priestly and completed in 1754 (he also designed Port Hall House near Lifford and Prehen House near Derry), this public building makes much of its oversized windows. Their alternating stepped surround is of a form popularised during the period by the London architect James Gibbs and reflects a developing professional class of architects and designers. At the same time Priestly was drawing up plans for the Earl of Abercorn to reorganise Strabane and build 300 houses. 20. Georgian house - Holyhill House
Holyhill House is a large house in the Georgian Style (this relates to the four Kings of the name who ruled from the death of Queen Anne in 1714 until 1830) located near Leckpatrick. The building is symmetrical and deliberately designed to command its surroundings. Influenced by classical ideals of beauty and proportion, great care has been taken in regard to the size and layout of windows and decoration is confined to the entrance door. The house was built on land granted to the Earl of Abercorn in the Plantation. It was sold to Rev George Sinclair in 1668. However this building was expanded and significantly altered in the prosperous 1760’s to the elegant building of today. 19. Rural Houses – The Wilson House. The Wilson House in the outskirts of Strabane, is a good example of a typical rural house of this area. Any differences in custom between the houses of locals and settlers had been amalgamated by the Eighteenth Century in a use of common materials and a reaction to a common climate. Known as the ‘direct entry’ type, its entrance opens onto a living space with a fire on the furthest cross wall. A thatch roof covers lime washed stone walls. The raised portion with slate roof dates from the nineteenth century. This building has been preserved because it is reputedly the ancestral home of President Woodrow Wilson. His ancestors left this area in 1807 and emigrated to America. Other houses in the area had corrugated metal put over their roofs in the early twentieth century to ease maintenance. This example is near Plumbridge. 18. Rural Industry During the Seventeenth Century the dominant economy of the Strabane area was agricultural with two fairs per week being held in the town and merchants exporting via the port of Derry. In the early Eighteenth Century this was supplemented by the Linen Industry. Taking advantage of climate, ready power supply for watermills and demand, the industry thrived. By 1824 the area’s linen business, focused on Strabane, was ranked as the third most important in all Ireland. Most of the rivers in the area have remnants of mills. Siverbrook Mills c.1830 near Donemanagh gives a good impression of the type. Miller’s Mill in Artigarvan had one of the largest water wheels on the island. 17. Timeless churches – Leckpatrick Church of Ireland
St Patrick’s Church at Leckpatrick was completed in 1815 but it has the simple form of the rural Presbyterian and Catholic Churches of the previous century and highlights common influences across the community. Such buildings enclosed a simple meeting space with an altar or pulpit at the centre of long side wall. This building is a common development of the type with a T shaped plan focused on the central space. A double decker pulpit reputedly graces its interior. It replaced the medieval church nearby (another church founded by Patrick) and reflects a society settling into an established order. 16. Seventeenth Century Bridges – Clady Bridge The Strabane area is particularly rich in bridges which may have been constructed in the Seventeenth Century. There are two at Newtonstewart, one at Ardstraw and a very fine example at Clady. This is marked by the very large pedestrian refuges to either side and is located at the highest fordable point of the Foyle river system. It was the location of a skirmish during the Siege of Derry in 1689. Some sources indicate that the last arch on the newly constructed bridge was demolished on Tyrone side to slow down King James’ forces. The ford was also the location of a battle between the O'Neill’s (Cenel Owen) and the O'Donnell’s (Cenel Conaill) in 784. 15. Strabane’s oldest churchyard- Patrick Street Graveyard.
The ‘principal undertaker’ in the Strabane area in the Ulster Plantation was James Hamilton, 1st Earl Abercorn. A privy councillor in the Scottish court he was encouraged by the King to take part in the plantation of this area. He was instrumental in Strabane receiving a Royal Charter in 1613 and had built a ‘strong and fair’ castle there (in Castle Street) by 1618 but the town was not fortified. The town corporation had 13 members. The Earl also began construction of a church but this was not completed until later in the century. This building was cruciform in plan and demolished in the 1870’s. Its surviving entrance gates are very Georgian in character and probably date from the Eighteenth Century. |
Marks of Time
Sketches of buildings in the North West of Ireland and further afield with a little information about their history. Categories
All
Archives
June 2024
|


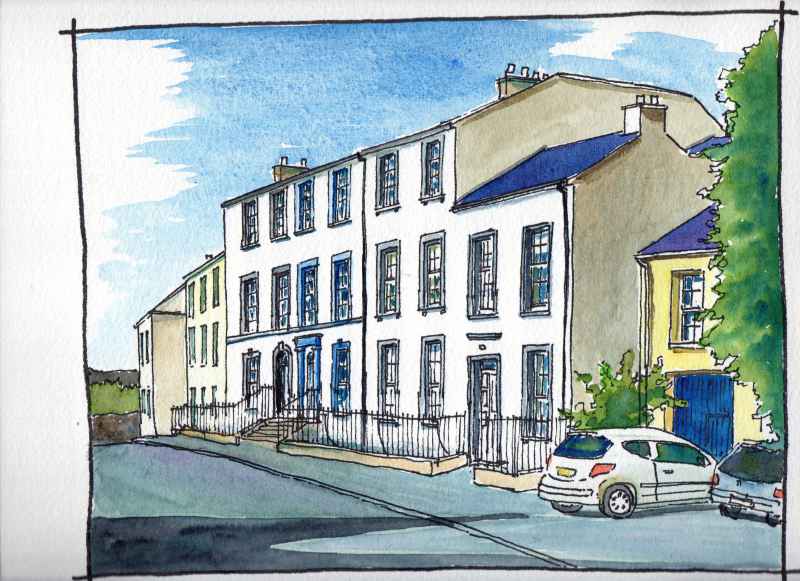
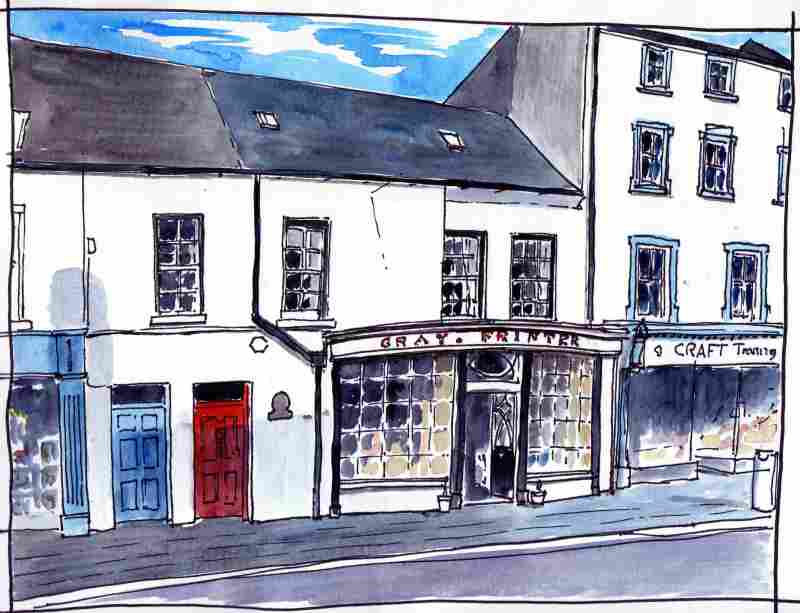


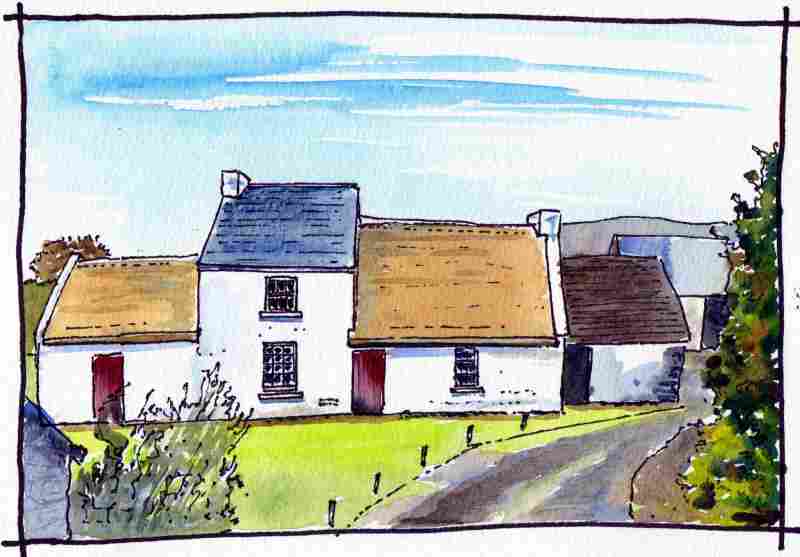
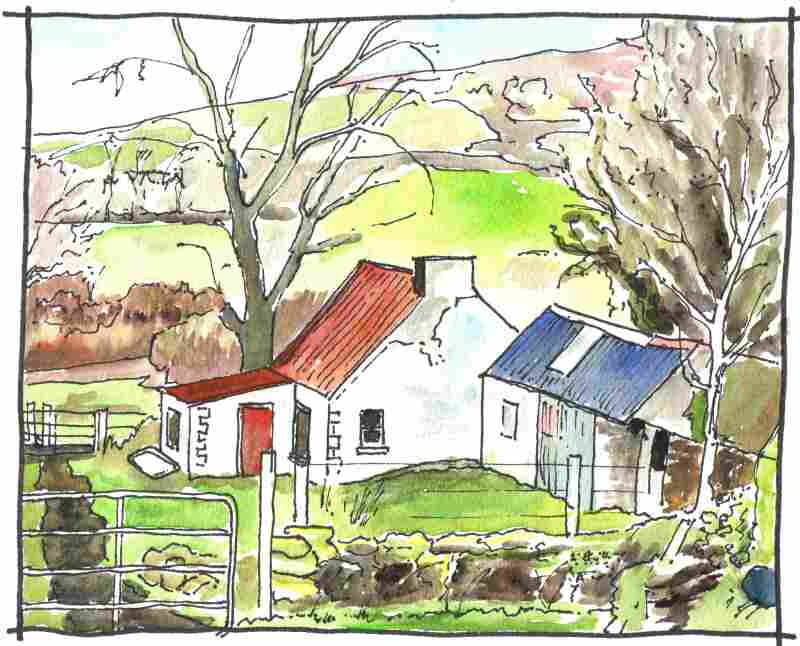



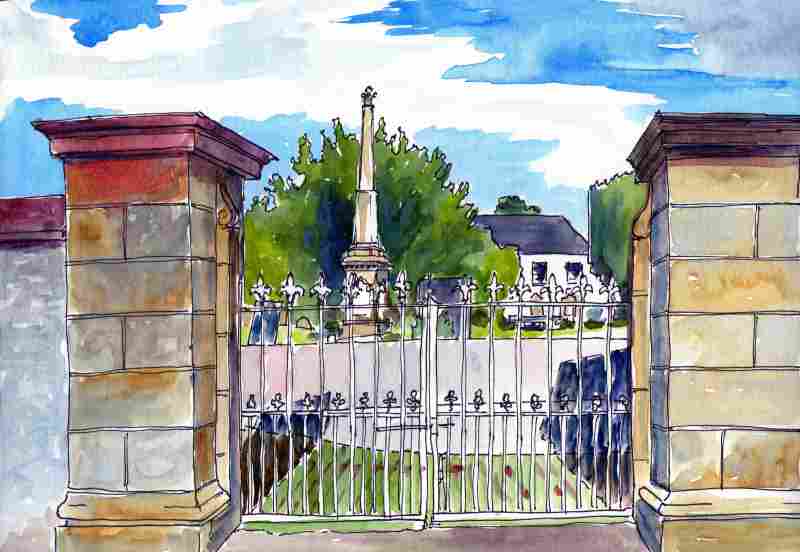
 RSS Feed
RSS Feed
