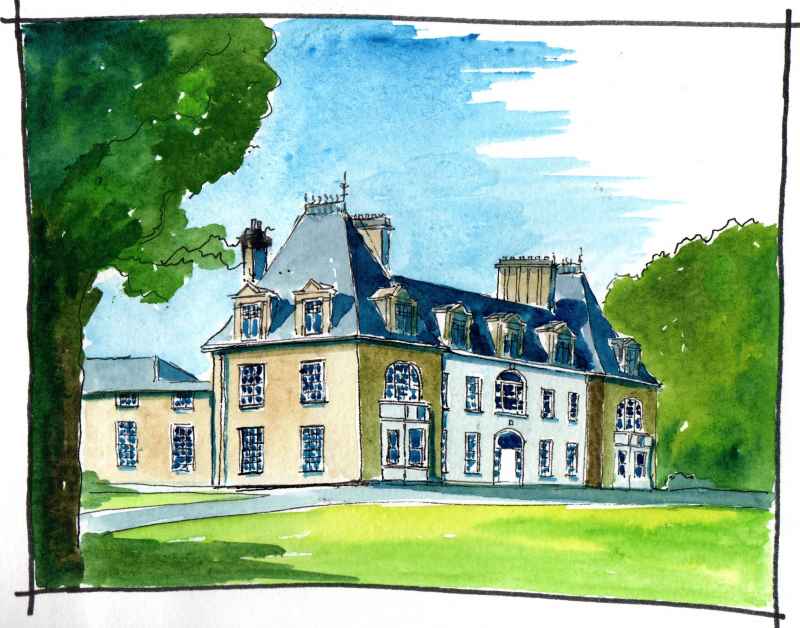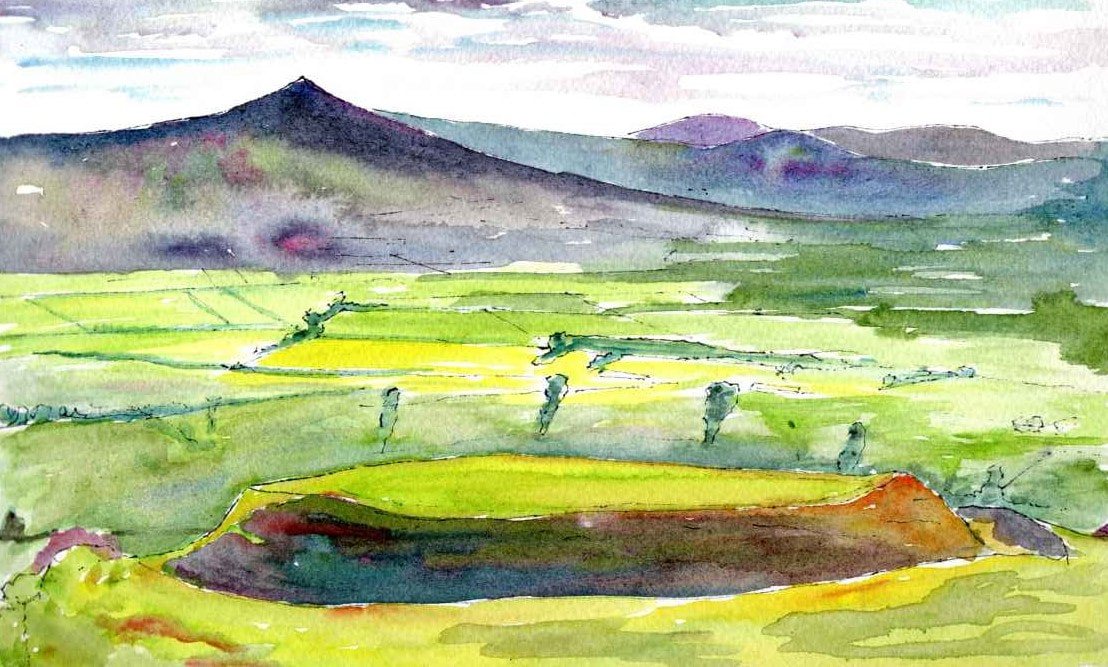Killeshanrda means 'church of the rath' and, to the far side of this view, the curved ramparts of the original circular rath can still be made out. A medieval church was recorded here in the fifteenth century and this was extended and renovated in the late seventeenth century by Sir Francis Hamilton, who's father was granted the area and laid out the nearby town in the Ulster Plantation. The T shaped church is very interesting with two long thin barrel vaulted rooms separated by a heavy stone wall inside the projecting entrance transept. The Hamilton arms are high on the entrance gable and are flanked with Renaissance style round headed windows. To either side of the transept are crude flying buttresses topped by historic brick, which give the church a unique character. The congregation moved out to a new parish church in the town in 1837 and a number of Victorian mausoleums were constructed inside the ruins of the old building. The building has been conserved to a high standard over recent years by Blackwood Associated Architects and when visited a new double pile metal roof was being inserted to conserve the historic barrel vaults. Well worth a detour.
|
Killeshandra Old Church Co Cavan.
Killeshanrda means 'church of the rath' and, to the far side of this view, the curved ramparts of the original circular rath can still be made out. A medieval church was recorded here in the fifteenth century and this was extended and renovated in the late seventeenth century by Sir Francis Hamilton, who's father was granted the area and laid out the nearby town in the Ulster Plantation. The T shaped church is very interesting with two long thin barrel vaulted rooms separated by a heavy stone wall inside the projecting entrance transept. The Hamilton arms are high on the entrance gable and are flanked with Renaissance style round headed windows. To either side of the transept are crude flying buttresses topped by historic brick, which give the church a unique character. The congregation moved out to a new parish church in the town in 1837 and a number of Victorian mausoleums were constructed inside the ruins of the old building. The building has been conserved to a high standard over recent years by Blackwood Associated Architects and when visited a new double pile metal roof was being inserted to conserve the historic barrel vaults. Well worth a detour.
0 Comments
Romanesque Door Kilmore Cathedral Co Cavan.
This Twelfth Century door is the finest example of a Romanesque door to have survived in Ulster. According to the Archaeological Inventory of Co Cavan the door is 'believed to have originated from Trinity Island (CV020-077001-), was subsequently moved to Slandore (CV025-0109---) and from there to its present location. (Davies 1948, 101-9; Killanin and Duignan, 102)' . The door exhibits the marks of these moves with some stones in the wrong place and a little mixed up, but it is a very impressive feature. Over time some stones have weathered differently and today there is a huge range of colours across its sandstone blocks. This adds to its character and is accentuated by its contrast with the surrounding dark blue limestone of the 1860 cathedral. Old Cathedral, Kilmore, Co. Cavan
Now used as a parochial hall, this largely seventeenth century building was formerly a church and then a cathedral with bishop's house attached. Kilmore means 'great church' and a church has been located here since at least the 6th century. A Norman Motte dating from 1211 is located in an adjacent field perhaps reflecting the importance of this ecclesiastical site in the medieval period. The site became the seat of the bishops of Kilmore from the 15th century and the building was largely rebuilt following the Ulster Plantation of the early seventeenth century. In the graveyard is the tomb of bishop Bidell (I was sitting against this when doing my drawing), who had the Old Testament translated into Gaelic. A new cathedral was built nearby in the 1860's and has a fine Romanesque door built into one side. Today the building is very simple, it has some nice timber lancet windows and a curving plaster vault. In the grounds are some of the ruins of the bishops palace, which was once much larger. It is a fascinating site and well worth a visit. Pellipar House at the upper end of the Roe Valley near Dungiven. Constructed from the early eighteenth century onwards the two stone wings are thought to have been added in the early nineteenth century when the lease from the Skinners Company was renewed by the Ogiby family. The Ogliby’s were prosperous linen merchants in the Dungiven area . More work was carried out in the 1860s and after a fire in the 1880′s. In 1907 alterations to the roof gave the building its great French Château appearance which makes it such an unusual building for this area and greatly adds to its interest. Quite a building. Back to Limavady. This is the Kings Fort above Drumsurn overlooking the Roe Valley. Also called Dun Concubaire and associated with the O'Connor’s of Glen Given. It is thought to date to the Iron Age. The Ordnance Survey Memoirs of the 1830′s record that ‘there stands on the interior part a stone on which there is the full print of a hand and forefingers’. This is not there today but it is still an amazing place with a commanding view of the surrounding valley.
|
Marks of Time
Sketches of buildings in the North West of Ireland and further afield with a little information about their history. Categories
All
Archives
June 2024
|






 RSS Feed
RSS Feed
