|
Back on the City Walls there is a good view across the Bogside to St Eugene's Cathedral. St Eugene’s reflects a developing confidence in the Catholic Community in the second half of the nineteenth century. Commenced in 1851, and helped with much financial support from emigrants in America, it was completed apart from its spire by 1873. This, and the more richly decorated pinnacles, was completed in 1903. The architect for the main work was JJ McCarthy. The spire was designed jointly by G Ashlin of Dublin and E J Toye of Derry. The cathedral was not consecrated until 1936 when the debt for the work was finally cleared. The building is well worth a visit with a fantastic internal scale and some good stained glass, particularly the large east window reputed to be the second largest stained glass window in the British Iles outside of York Minster.
0 Comments
Next door is First Derry Presbyterian Church. Its fine sandstone façade dates from 1903 but the building behind is much older and was completed in1780. It is the location of the first Presbyterian meeting house in the city on a site partially funded by joint monarchs William and Mary. This was in thanks for their efforts during the Siege. You can find out more about the history of Presbyterianism in the city and the important contribution it has made by visiting the fine Blue Coat School museum behind the building
Back along the Walls, and past St Augustine's, is the Apprentice Boys Memorial Hall. This dates from 1877 and interestingly the tower at the end was taken down and moved along the façade in a major extension of 1937. The building is in the Scottish Baronial Style. The building is currently getting a further extension which, when finished, will house the Siege Museum. This should be an exciting addition to the tourist infrastructure of the city.
From Double Bastion there is also a good view of the Long Tower Church. Standing here, you can imagine the medieval settlement with its main features of cathedral church and round tower at the Long Tower with the monastery behind you at St Augustine's. The three holy wells at the base of the hill and the sacred oak grove which gave the city its name (doire means oak grove in Gaelic) running between the two.
Walks along the City Walls to Double Bastion at its south east corner and admire the Verbal Arts Centre. Built as a school in 1894, in the Queen Anne Style, it is a fine and interesting building. However, don't just stay outside. Go in, have a coffee in Blooms Café, and look at the specially commissioned art works relating to the written and spoken word throughout the building. This includes the full text of Ulysses over a number of rooms.
St Augustine’s opens onto the City Walls and is directly opposite Royal Bastion. This contains the plinth of Governor Walkers Pillar, which was blown up in 1973. The pillar, made of white Portland Stone like the Courthouse, was around 25m high and had 105 steps (one for each day of the Great Siege of 1689), which gave access to a viewing platform at the top. Walker was governor of the city during the Siege. It was constructed in 1828. The statue at the top still survives and will be on display in the Siege Hero’s Museum in the Apprentice Boys Memorial Hall when this reopens later this year.
The Annals record that a door was added to the church in 1155. At the time, the local ruler Muircertach Mac Loghlainn was asserting his claim to be High King of Ireland, so this structure would have been special. This illustration is the best example of such a door to survive in Ireland ( at Clonfert Cathedral in Co Galway) and it is likely that the door created in Derry was of a similar standard.
Sometimes such churches could be quite large as here at Kilmalkedar in Co. Kerry. As the focus of a large monastery by the tenth century, the Derry church may have been of similar proportion. However, all of the surviving medieval churches around the city are similar in size or smaller than the current St Augustine's so the argument that some medieval fabric may survive in its walls cannot be discounted.
By the Tenth Century such buildings were being replaced in stone. These copied the form of their predecessors with steeply sloping roofs and projecting sides. This tomb near Banagher church, ten miles from the city, illustrates the type.
There is no evidence of what the early church on this site looked like. But we know from elsewhere that it would have been made from wood. This image of such a church is from the top of a High Cross at Monasterboyce in Co Louth.
|
Marks of Time
Sketches of buildings in the North West of Ireland and further afield with a little information about their history. Categories
All
Archives
June 2024
|

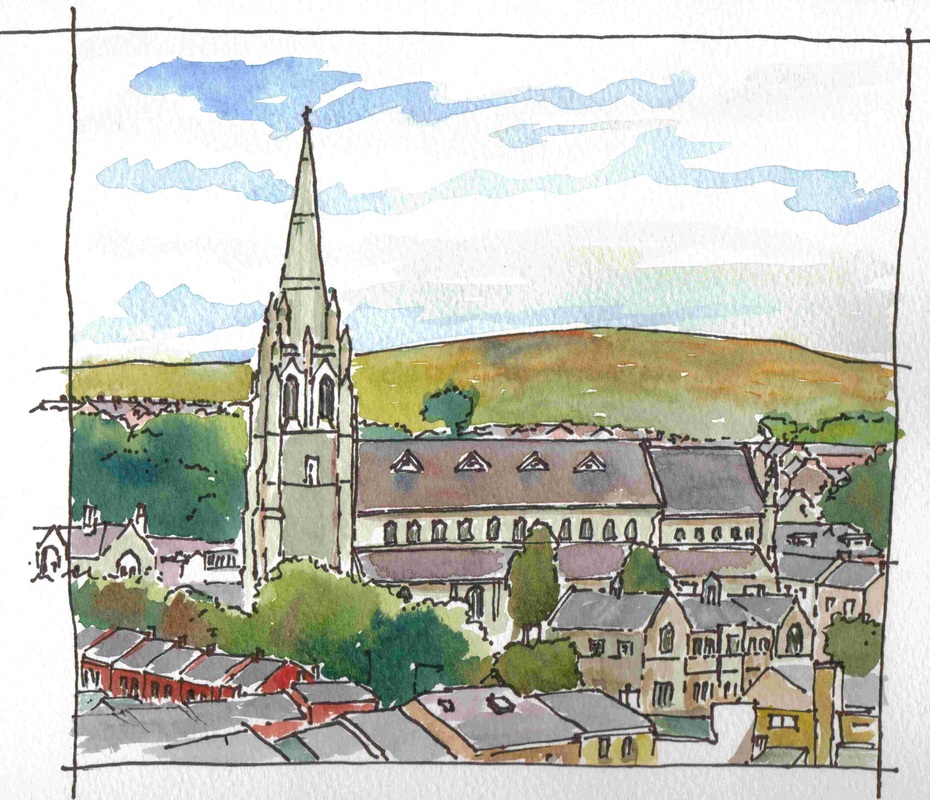
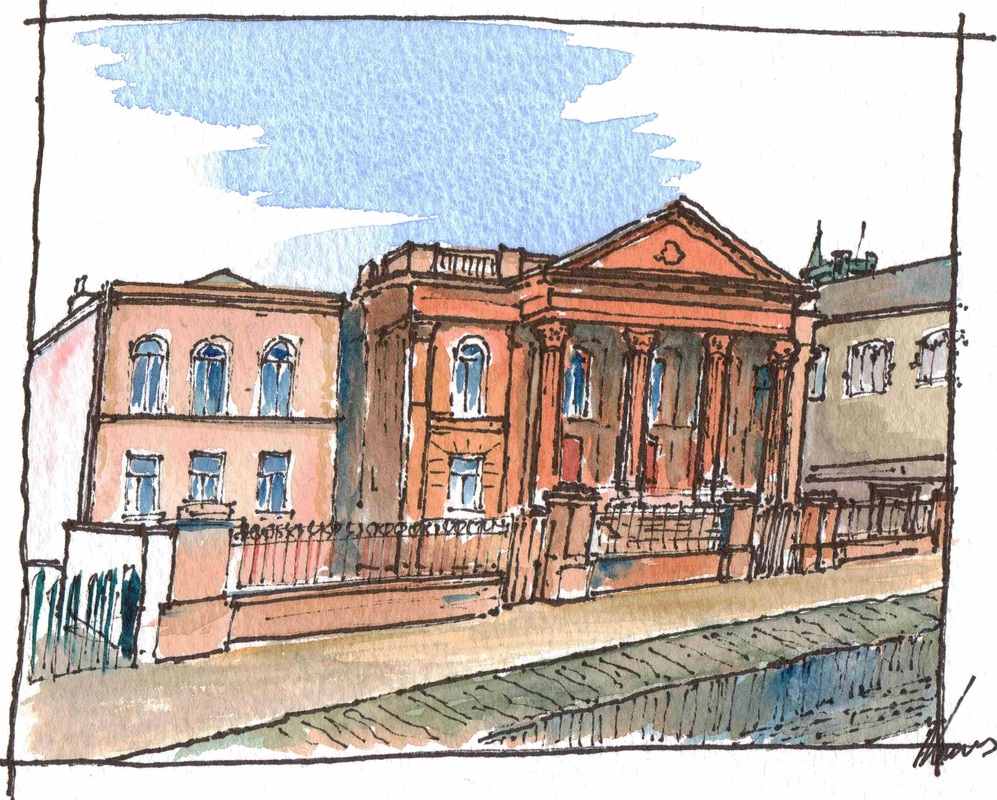
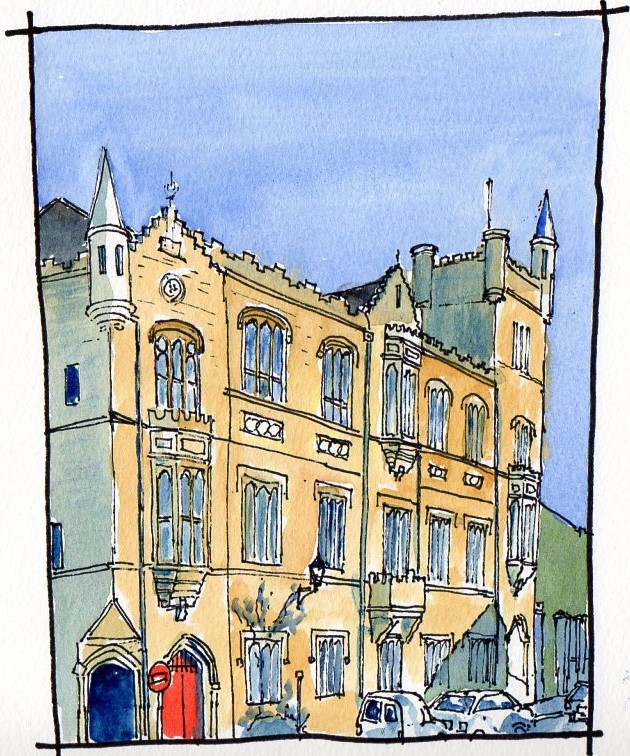
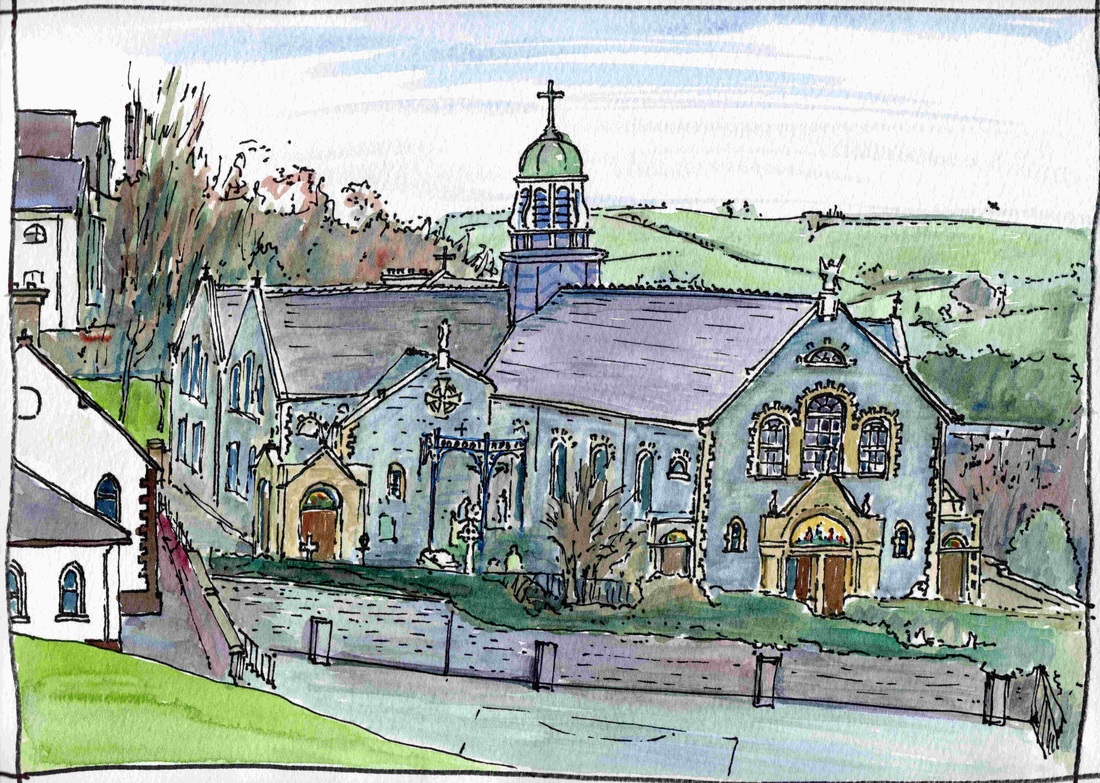
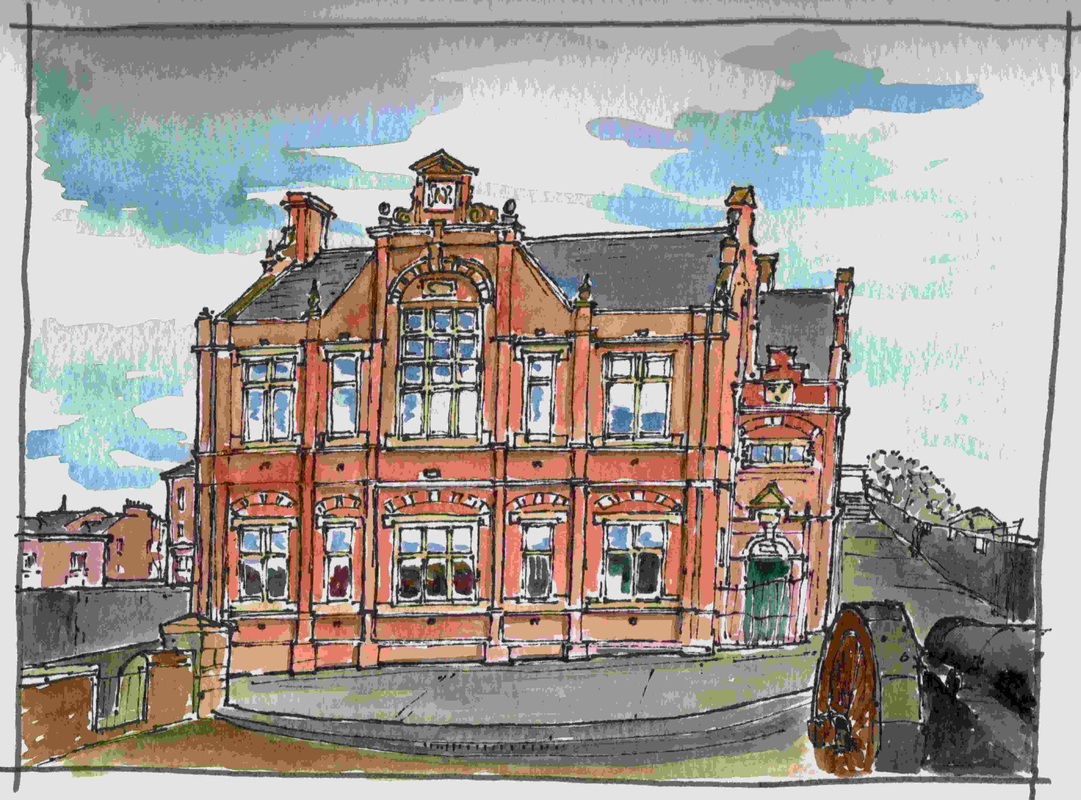
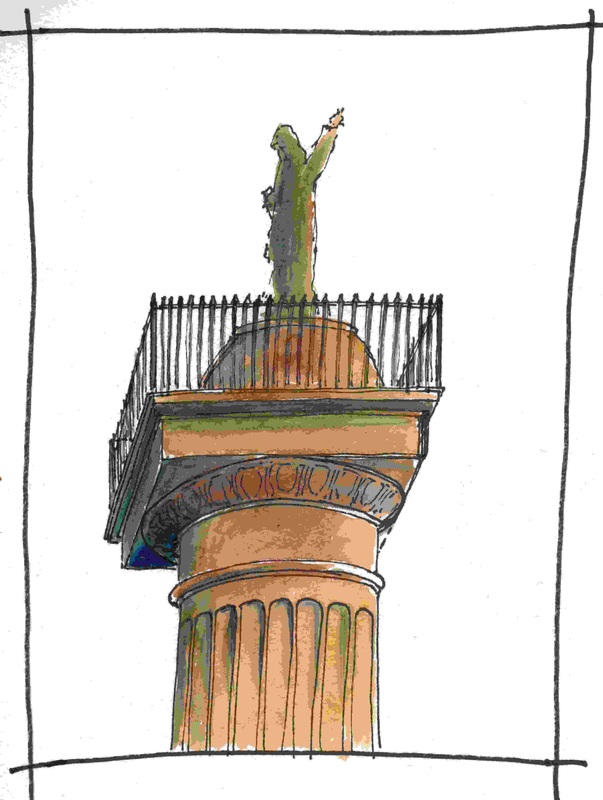
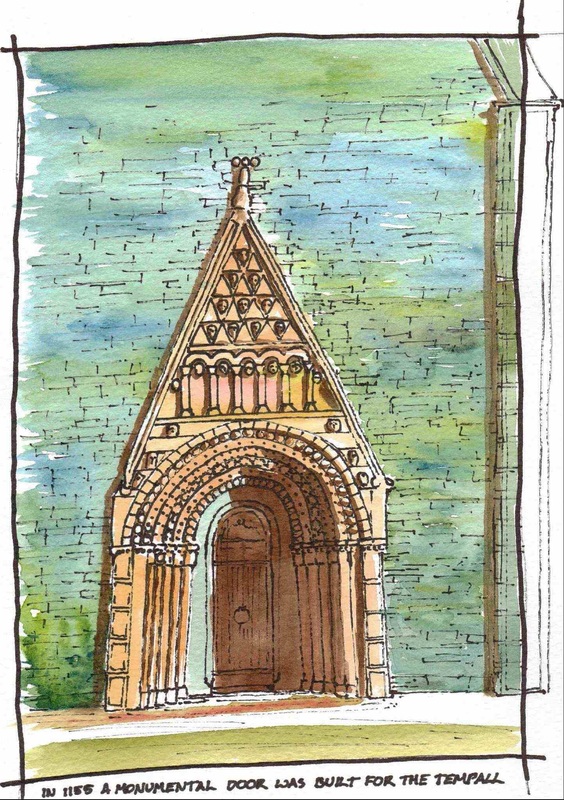
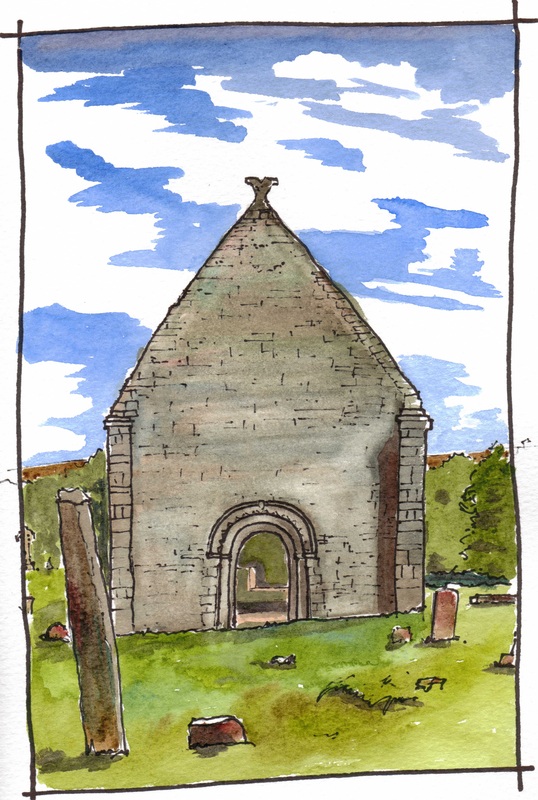
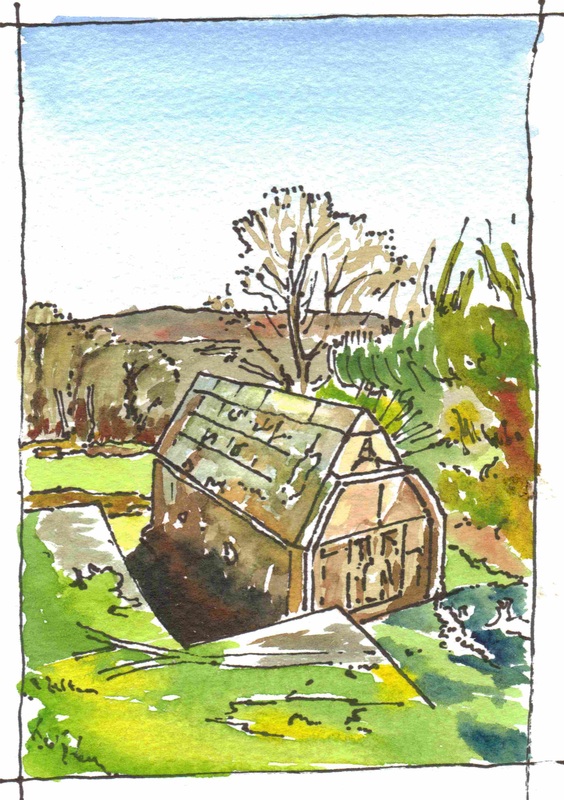
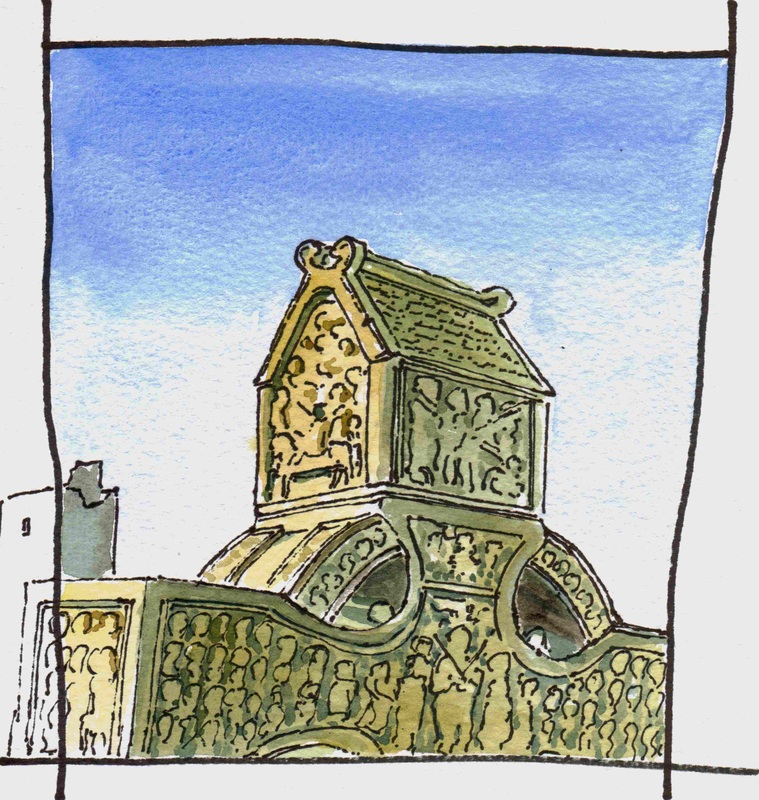
 RSS Feed
RSS Feed
