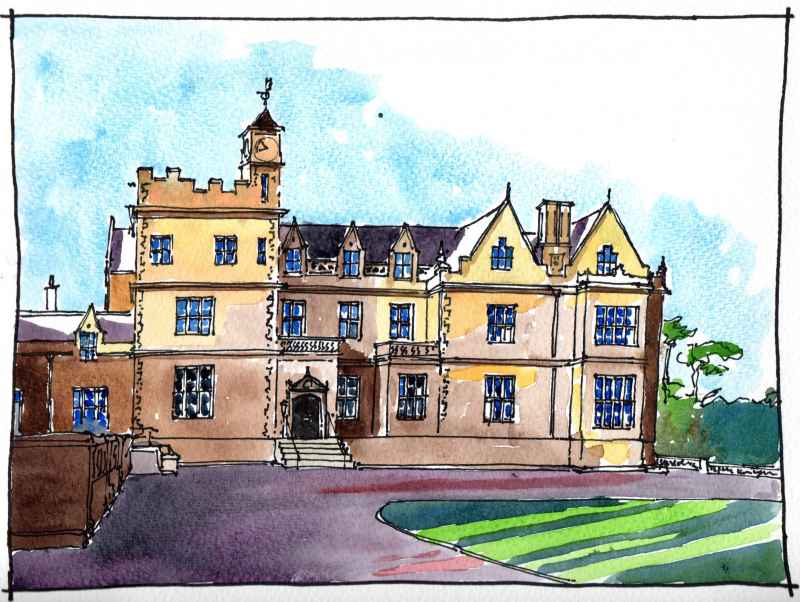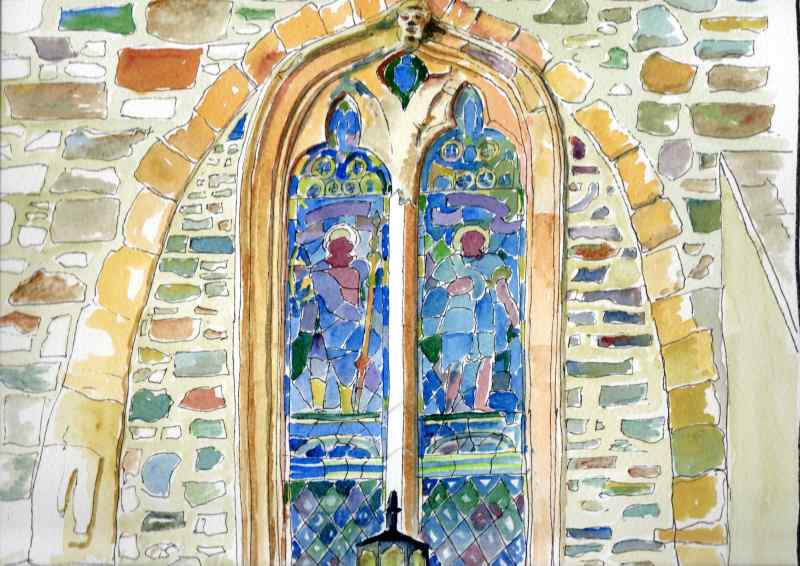|
Bangor Castle is a large county house in the Jacobean style, set within extensive grounds adjacent to the site of the medieval Bangor Abbey. It has a date stone of 1852 and was purchased by the district council in 1941 who demolished the surrounding estate (demesne) wall and opened the grounds to the public. In 1952, 100 years after its original construction, it became the town hall of Bangor. It is quite a composition. On this west elevation a clock tower surmounts what appears to be a remodelled tower house and beside this the entrance door projects surrounded by elaborate stonework. Behind this, three window bays surmounted by pointy dormer and then two wide bays with gables, one of which has a projecting rectangular window over two floors. The other elevations overlooking the road from the town below are more formal and grand, but this one appears to be trying suggest building of great age and development, something like the truly Jacobean extension to the medieval Donegal Castle (www.marksoftime.com/blog/258) inside are some finely decorated rooms and stained glass. It is worth a visit.
0 Comments
The west window of Bangor Abbey, Co.Down. This is over the entrance door in the tower of the building and set within a blocked up fifteenth century arch. The window is thought to date from 1693 when the top of the tower was raised or rebuilt and a steeple added. The rest of the tower is understood to be fifteenth century. it was originally part of the abbey on this site which was dissolved in 1542 and then burnt during an attempted colonisation of the Ards Peninsula in 1572. That abbey, founded in the 550's was of some renown and attracted students from across the world. A manuscript made here (the Bangor Antiphony) survives in Milan. Declining during the Viking period from the ninth century, it had a second period of importance during the twelfth century when St Malachy, a key reformer in the Irish church, was its abbot. in 1603, on the ascension of James I, lands including Bangor were granted to Sir James Hamilton. He had the Abbey rebuilt as a parish church between 1617 and 1623. All of this, apart from the tower, was removed in 1832, when work to extend the building resulted in the walls becoming unsafe and having to be taken down. Today, the larger than usual size of the tower relative to its church, marks it out as a structure of greater than normal antiquity. The west window, clearly very old itself, reinforces this impression as it is obviously part of an infill with smaller stones surrounding it than on the main tower. It is tempting to see the figure head at the top of the window as a fragment from the earlier building, particularly as a second headstone over the entrance door below (not on this drawing) is clearly of a seventeen century face. However,it appears to be very much part of the design of the window, with the covering on its head billowing out to form part of the cornice of the window. The stained glass is nineteenth century by Myer of Munich, in common with most Church of Ireland churches on the island. All in all a place of great interest and antiquity, which repays a closer look.
|
Marks of Time
Sketches of buildings in the North West of Ireland and further afield with a little information about their history. Categories
All
Archives
June 2024
|



 RSS Feed
RSS Feed
