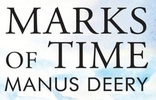|
Bonamargy Friary further along the coast road at Ballycastle is thought to date from around 1500. The remains of its east window shows that it once contained refined gothic tracery in the Decorated Style. It is now a monument in state care and an picturesque ruin.
0 Comments
Further north along the coast road is Ballygally Castle. Now a hotel, this was constructed by James Shaw of Greenock in 1625 and is a tower house in the Sottish Style with projecting bartizans at roof level. The feature which identifies it as an Ulster building is the enclosing bawn wall with corner towers or flankers typical of the defences built around strong houses during the Ulster Plantation.
152 www.Marksoftime.com
North Gate Carrickfergus. It was erected in 1608 and restored (Battlements and plaque added) in 1911. 151. www.Marksoftime.com
Carrickfergus Town Walls at Joymount. These were built between 1608 and 1615 and can still be traced for a significant part of their circuit. This is the best preserved stretch to the north west of the town near the location of the former great Elizabethan House of ‘Joymount’ 150. www.Marksoftime.com
St Nicholas’ Church Carrickfergus as illustrated on a map of 1560 and as it is today. Work started on the building in 1182 soon after the Norman settlement of the area. The building has endured much change and destruction over the years but remains one of Ulster’s oldest churches still in use. Carrickfergus town from the castle as drawn in a map of 1560 and almost as it is today. Dobbins Inn conceals a tower house behind its current façade. I have imagined what this might look like if the battlements, window openings and roof pitch of the 1560’s remained on this building. I have also re-erected the 1560's market cross in the square. It would certainly help encourage tourists to cross the Marine Highway and explore this very historic town. It has been done elsewhere. Check out the Desmond banqueting Hall in Newcastle West, Co. Limerick, with its re-erected battlements.
147. www.Marksoftime.comCastle Place, Belfast. The location of the medieval castle, later enhanced by Sir Arthur Chichester in the Seventeenth Century and surrounded by a large garden, was in the plot now occupied by the buildings on the left side of this drawing.
148. www.Marksoftime.com
The Lyric Theatre on the River Lagan, by O'Donnell and Tuomey Architects, is a fine recent addition (2011). to Belfast’s public buildings. 147 www.Marksoftime.com
Former Crimbles Music Store, Belfast (1903). One of the few examples of a building with Art Nouveau decoration in Ulster |
Marks of Time
Sketches of buildings in the North West of Ireland and further afield with a little information about their history. Categories
All
Archives
June 2024
|











 RSS Feed
RSS Feed
