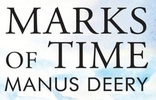|
The church was called the Tempull Mor or ‘Great Church’. It was built under the patronage of the High King of Ireland, Muircertach Mac Loghlainn, in 1165 and became a cathedral in 1250. Only a drawing of its plan survives, but it is thought that its design may have been based upon Melifont Abbey in County Louth as Muircertach was present at its dedication. This Cistercian monastery was a radical departure for Irish Church building as it imported continental monks and techniques. The great church of Derry, fit for the capital of the High king, would have used such techniques. This drawing is of Boyle Abbey ,a sister foundation to Melifont, built at around the same time as the Tempull Mor.
0 Comments
The remains of this church are shown on the first map of the city, which was drawn (without colour) by the invading English in 1600. It is located next to a round tower. This is the 'Long Tower' which is preserved only in the current area's name.
On the opposite side of the street, hidden among the trees, is an entrance to the Long Tower Primary School. This is flanked by classical columns and a pediment. The care given to the design of the door contrasts with the high unadorned rubble stone wall to its side and makes this a special place in the city. To the right is a small graveyard and it appears, from early maps, that the medieval cathedral of the city was located partly on this spot. The curved road is the only thing that survives from this period.
Down through the small modernist housing development on the other side of Bishop Street is the precinct of the Long Tower Church. The curving road on this view predates both church and nearby Plantation city. The core of the church was built c.1786 as a single hall. It was extend to a T shaped form in 1819 and its present form dates from a further expansion around 1912. It is well worth a detailed visit with elaborate 'opus sectile' work (coloured tiles arranged as stained glass), oil paintings and carvings inside
On the other side of the street is the remaining tower of Derry Gaol, This dates from 1825 and is now a small museum of military items. The rest of the building was demolished to make way for a housing renewal scheme in 1973. The museum is worth a visit. To do this you have to retrace your steps to Bishops Gate and take the route into the Fountain.
Today, with the buildings removed, the defensive character of the monument is ,however, well displayed at this point.
Go back through Bishops Gate. This is what it looked like until redevelopment schemes in the mid 1970’s took away all the buildings adjacent to the Walls at this point.
On the former Bishop's Palace opposite, are Tuscan Columns. This simple order is regarded as having male attributes which is appropriate for the home of a bishop. The building is now used as a Masonic Hall.
The Ionic capitals on the courthouse are particularly fine. Such columns are associated with 'balance'. This is appropriate for a court building.
The courthouse of 1817 is located near to Bishops Gate. It is a fine Neo-Classical building with its columns copies of the temple of Erechtheus in Athens. It is made od Portland Stone, shipped from Dorset in southern England.
|
Marks of Time
Sketches of buildings in the North West of Ireland and further afield with a little information about their history. Categories
All
Archives
June 2024
|











 RSS Feed
RSS Feed
