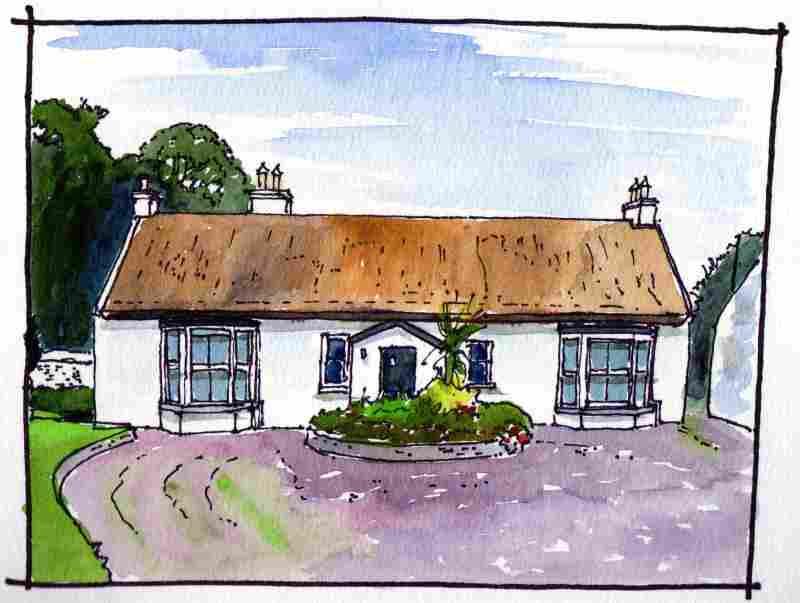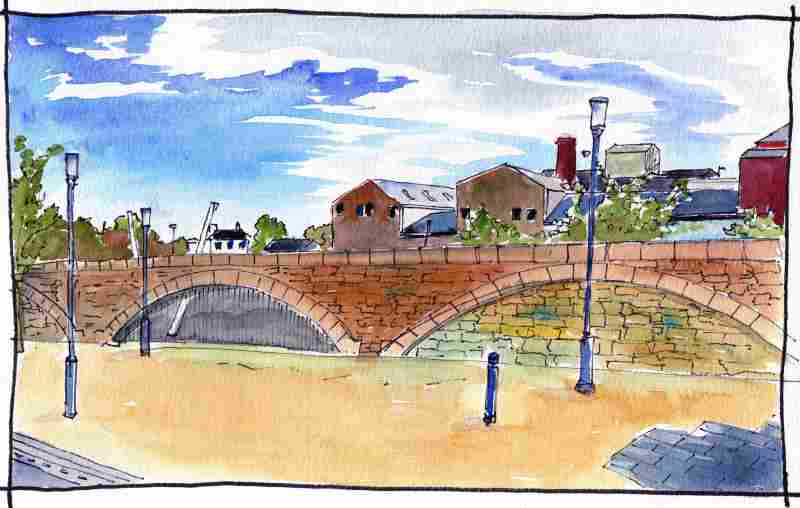The top of the thatched roof of Woodend Cottage is visible from the main Victoria Road before it enters Strabane. This pre 1833 house is an unusual building and a rare survivor in Ulster. It does not have a vernacular plan as most thatched houses do, but rather, has a formal arrangement of rooms similar to those found in Georgian houses of the period.
|
The top of the thatched roof of Woodend Cottage is visible from the main Victoria Road before it enters Strabane. This pre 1833 house is an unusual building and a rare survivor in Ulster. It does not have a vernacular plan as most thatched houses do, but rather, has a formal arrangement of rooms similar to those found in Georgian houses of the period.
0 Comments
The canal ran four miles from Campsie's Lock to the centre of Strabane where it ended here in the canal basin. For most of its length it has now gone back to nature, but it is a nice walk/ cycle along the adjacent road. The basin has been filled in and is now used as a car park and public events space. Most of the warehouses that once used to surround it have also been demolished. Some industrial buildings do survive, however, and the 1990’s landscaping, shown here, was clearly intended to complement these and recall the former function of the space.
To the west of Ballymagorry is the Stabane Canal. This was constructed between 1791 and 1795 and closed in 1962. This is Campsie's Lock which connects the canal to the River Foyle. It has been restored in recent years with nicely laid out public paths to a carpark at its junction with the road to Ballymagorry. It is a site well worth the effort to get to.
Hidden down a side road from Ballymagorry Village is its former railway station. A prefabricated corrugated iron clad building, it is quietly going back to nature, seemingly untouched from when the last train passed here in 1955. The building was constructed in 1901 as a station for the Donegal Railway, a narrow gauge line that ran from Derry to Strabane and then on into Co Donegal. Rotary Pump Ballymagorry Village. This cast iron pump on the main street of the village is an important remnant of its history. Once, it would have been a focus of village life as the main source of water. Of a standard type, its circular arms act as a fly wheels with built in counter weights to aid pumping up water by hand. Once a common site, eleven examples are known to remain in Northern Ireland. It dates from after 1905. Holy Hill House, of which parts date to 1670, is a very elegant house of Georgian appearance with the parish. Nestled within its own demesne it was purchased by the Rev John Sinclair in the late Seventeenth Century and his descendants lived there until 1983. The building is currently a private residence but it has opened in recent years to the public on European Heritage Open Day in September. St Patrick’s Church of Ireland Church, Leckpatrick, is located a short distance from the medieval graveyard (see post 296). It is a very simple but well proportioned building, similar to Eighteenth century Presbyterian churches in its simplicity and lack of a tower, it is reputed to retain its box pews and a rare two decker pulpit. The building has a date stone of 1815 but contains some memorials moved from the earlier church, principally a memorial from 1673 inscribed in Latin to Isabella Sinclair- the then rector’s wife. Further along the road is a small over grown graveyard. Leckpatrick means stone of Patrick and the site is associated with the saint. A church has reputedly been located here from the 5Ih century but the first written reference to it is in the 14th. The building was transferred to the Church of Ireland in the Ulster Plantation of the early Seventeenth Century and remained in use until it was replaced in the early Nineteenth century, It was subsequently demolished. However ,the line of the side walls of the building can still be made out. Today the graveyard is full of atmosphere.
Inside St Mary’s is a fantastic cast iron spiral staircase which is the only access to a large balcony. This unusual stair, for a public place, probably dates to the remodelling of the church in the 1890’s.
St Mary’s Church, Cloghcor, sits on the side of a small hill on the road to Strabane. Beautifully sited. it commands its surroundings yet retains an elegant simplicity. The church dates from 1823 and is a simple barn like structure with four lancet windows to each side and a small porch. In the churchyard is a free standing bell supported by a cast iron structure. This dates from a renovation of the church in the 1890’s
|
Marks of Time
Sketches of buildings in the North West of Ireland and further afield with a little information about their history. Categories
All
Archives
June 2024
|











 RSS Feed
RSS Feed
