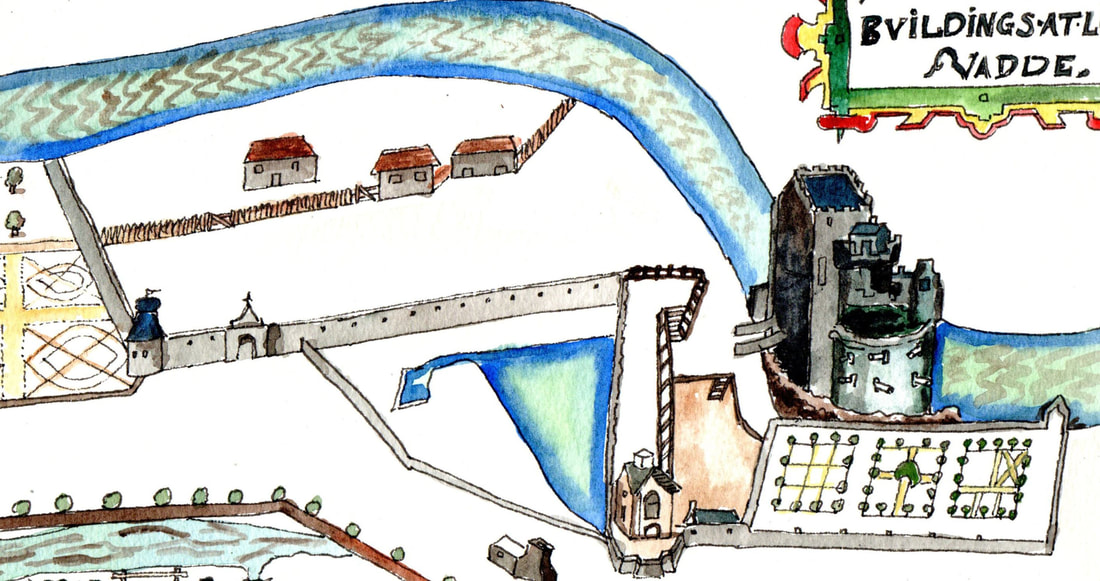Further along the Roe was O’Cahan’s Castle. This drawing is a sketch of the castle and its grounds as indicated on a map of 1622. The O’Cahan’s held this area from the Twelfth Century until the Seventeenth with a break in the Thirteenth when the Anglo-Normans were in control. The castle, like most tower houses, was probably built in the Fifteenth Century. In 1610, as part of the Plantation of Ulster, it and 13,100 acres were granted to Sir Thomas Phillips a ‘soldier of fortune’ in exchange for reliquishing his control of Coleraine. Like contemporaies at Dungiven, Enniskillen and Donegal, he set about renovating and expanding the castle and he comissioned the map of 1622. There are reports of fine plasterwork inside but the drawing shows a heavily defended tower. It also shows formal gardens and what has been interpreted as a fish pond and brewery building. A slated house with a large window overlooks the fish pond. There are also buildings for agricultural workers.The Ordnance Survey Memoirs of the 1830′s record that the old castle was demolished in the 1820′s.


