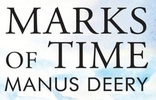|
The front of the church is very sparely detailed. It is clear to see that this is really a classical building with gothic elements added from a pattern book. Hence the term ‘Gothick’. The beaten bronze doors are worth a closer look. Commissioned in 1986, they tell religious stories associated with St Columba and are an elegant artwork
0 Comments
Now, back down Chapel Road to St Columb’s Church. Built in 1841 its Gothik façade towards the river is particularly unusual, but the building itself with various extensions and modern changes is well worth a visit. Don’t leave without exploring the modern timber and glass bridge linking the churchyard to the lower church hall in the former girls primary school next door.
Now, go back through Ebrington and straight up Chapel Road to the top of Corrody Hill and see the newest addition to the city skyline. Just here for one week, and due to be burned on Saturday night, the Temple, is an art installation by American artist David Best . Everyone is invited to bring messages, photographs or mementos to the structure, and enjoy a moment of reflection in the space, before it is set alight in a special ceremony on Saturday 21st March.
Nearby are the ruins of St Brecan’s Church. Mentioned in early histories, this church has no architectural detail and as a result is timeless in its beauty within a wooded glade in St Columb’s Park. It is thought to have been founded in the sixth century but most of its remaining structure dates from a rebuilding in the seventeenth century. The building looks very similar to its depiction, also as a ruin, in the first map of the city of 1600.
Beside Ebrington, in St Columb’s Park, is a circular glade of trees with a fine bronze statue in the centre. Its not St Patrick, but St Columb, patron saint of the city. Also known as the ‘dove of the church’ he is stretching up touching a dove in flight with his fingertips. It is a good metaphor for the long history of the city being passed on to a new generation. The statue is part of a trail linking Christian heritage sites across the city created as part of the city of culture celebrations in 2013
The Captain’s House, Ebrington, has a fine view of the city and has its own garden within a corner bastion of the star fort
The buildings around the parade ground are all painted cream and of a similar style to reinforce their unity as parts of a larger design. Behind the original fort the buildings of a 1904 extension of the barracks are all built of brick
The plan of the fort shows that most of its defensive walls, dating from 1842 survive. Like the city walls on the opposite bank, they also have projecting bastions at corners and central sections to allow flanking defensive fire along the flat stretches in between. The plan also encloses a regular arrangement of buildings with symmetry and hierarchy very important. This time the arrangement is around a rectangular parade ground rather than a market square. Relative to other military barracks of the time, this is of a standard type. The main difference is that the side overlooking the river is not built upon. This allows space for a ramp behind the defences which gives access to an exit at low level out across the land defences to a ferry crossing point. This allowed the military to react quickly to any incidents on the opposite bank.
At the Ebrington side, the bridge goes over the top of the railway and stops in front of the defensive walls of the former Army, and then Naval, barracks. A new opening was created in these in 2011 to allow pedestrians into the fort. Like Magazine Gate in the city walls, it seeks to be of its time but also to be complementary to the monument. It is a simple rectangular opening trimmed in stainless steel. However, modern technology is required behind to facilitate such a long flat opening. The stone walls are of course only one part of the defences of the fort. The ground in front is also landscaped in a series of terraces to the river. The Peace Bridge, opened in June 2011. is of a confident and modern design . It is a very elegant and crisp solution. Two masts with suspension cables cross each other in the centre of the river providing support from each side
|
Marks of Time
Sketches of buildings in the North West of Ireland and further afield with a little information about their history. Categories
All
Archives
April 2024
|











 RSS Feed
RSS Feed
