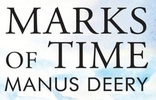Vernacular Houses |
|
|
For ordinary rural
houses, experts differ on when the standard, three room, whitewashed houses,
common across Ulster until recently, started to develop. English style half timbered
buildings are rarely indicated on drawings after the end of the Seventeenth century and
it seems clear that, over time, common influences of climate, materials and
experience combined to produce a similar approach to building.
On the island, two types of standard plan have been observed and the division between the two occurs across Ulster. To the north and west the 'direct entry' type is found. This is where the entrance is to a room with the hearth fire on the cross wall furthest from the door. Such buildings often have a 'bed outshot' (A small rectangular extension near the fire) . However, it has been noted that this is more common in the extreme north west. To the south and east, the 'lobby entry' type is found. In this arrangement, the fire is on the cross wall beside the entrance and sheltered from the draft of the door by a small transverse wall forming an entrance lobby. This wall often has a small window overlooking the fire. Buildings were traditionally roofed in thatch, though evidence of timber shingles has been found in some buildings. Thatch materials depended upon the locality and availability with many roofs showing the use of different materials over time. In inland areas roofs tended to be fixed with hazel pins or 'scollops.' In windy costal areas ropes held the covering on securely. To the east, on the Lecale peninsula of Co Down, the fixing of thatch using mud has been recorded. Most rural buildings in the area are constructed of readily available local stone. Below Lough Neagh however, where the land is flat, houses built of dried mud are more common. By the end of the Nineteenth Century these houses began to be replaced in prosperous lowland areas by more formal buildings. A house near Claudy illustrates this development very well. An older direct entry house has a two storey formal house as an extension. The gable of the new house has projecting stones at high level - presumably to link to a replacement of the thatched building at a later date. |
|
Typical categories of traditional rural houses.
Mullylusty Cottage, Belcoo Co. Fermanagh. A direct entry house with scollop thatch roof and white washed stone walls.
Curry's Cottage, Teemore, Co Fermanagh. A direct entry house with a hipped scollop thatch roof and white washed mud walls.
Direct entry, thatched building with Victorian extension.
Near Claudy, Co. L'derry. |





